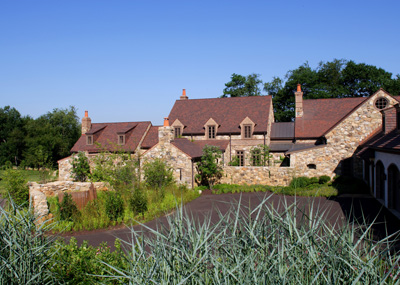A Sculptor from Brandywine and More
Last posting, I promised a post about Andre Harvey, the renown Brandywine sculptor. While searching for his information, I stumbled across articles about Renny Reynolds, also a renown floral designer. Since spring is in the air, I thought a posting about both men would be appropriate today. First - Andre Harvey.
A photo of the sculptor himself (from
Brandywine by Anthony Edgewood). If you believe the pig his arm is resting upon is real, it is not of course, but one of his fabulous sculptures.
This pig, another of Harvey's sculptures, resides outside the Brandywine River Museum where it welcomes visitors. What is it about pigs and Brandywine? Jamie Wyeth paints them, Andre Harvey sculpts them. Whatever it is, the results are exquisite.
The sculptor's home. The Pennsylvania exterior stonework does not show very well here, but his woody station wagon does. (The above photo and the following ones are from
Southern Accents, March-April, 1993.)
The entrance to his home. Notice the beautiful hardware on the door and the frog sculpture in the distance.
The settee in the same foyer with his possum sculpture hanging above.
The "spare beauty" of the stairway with a goat sculpture atop an antique table.
The artist working on a much larger goat sculpture.
Turtles clamber on the dining room table and an armadillo, entitled The Relic, stands atop an English oak William and Mary highboy. I so love highboys, armadillos not so much but sculpted ones are fine.
Living room of the artist with a ubiquitous pig sitting near the hearth. Love the paneling in this room. My sons tell me the paneling in my living room cries out to be similar to this, while I maintain ours needs to remain a simpler paneling.
Thus ends our visit to Andre Henry. Wish I had more photos to show you, but this is all of them from my files.
Now onto Renny Reynolds's home in Pennsylvania. Reynolds designs most of his floral projects in the New York City area, but comes to this "farm" in Pennsylvania to relax. I think you'll see why. (The following photos are from House Beautiful, March 1993.)
From the moment I saw this dining room in House Beautiful, I loved it - the massive fireplace, the sconces above it, the comfortable chairs, even his sweet dog.
Both of the above photos are of the living room. Don't you love the paint color of the paneling here and that narrow table in front of the sofa? The topiary in the window must be one of Reynolds's designs.
Now some outside photos of the house and flora and fauna.
My resolution on this photo does not do justice to that wonderful Pennsylvania stone design. (I need photoshop.)
Doesn't this seem like a great place to unwind? So ends the photos from this article from House Beautiful, but I found more. I'm sorry to say, unlike me, I tore the following photos from their original magazine, but I believe it was another House Beautiful article. They include images of Reynolds's "potting shed" made from the barn on the property. Let's take a look.
Now, I have a potting shed and I have garden books on shelves in my den, but this building is something really special.
More of the grounds which make me long for summer, although spring is definitely in the air in upstate New York.
I have not forgotten that my blog is supposed to be more about kitchens, and I know I keep promising that they will appear. So, today I will end with two kitchens, both of them in Pennsylvania.
The above photo is from Colonial Homes, January-February 1987. It has that Pennsylvania feel and its rooms and its kitchen are pretty classic.

I like this house and many of its antiques shown in the photos above, but, not to be too critical, it is just too cluttered. Could be a sign of its era. Today, I do not think photographers would stage these rooms the same way.
On to what I think may be a kitchen more like today's, but still containing an atmosphere from the past.
So what do you think, my dear reader? Too cluttered? Too outdated? While I like these rooms, I do not love them as I do the Brandywine rooms discussed in previous posts. I think they lack the spareness which attracts me more and more as you will see when my journey continues next time.
-b








































































